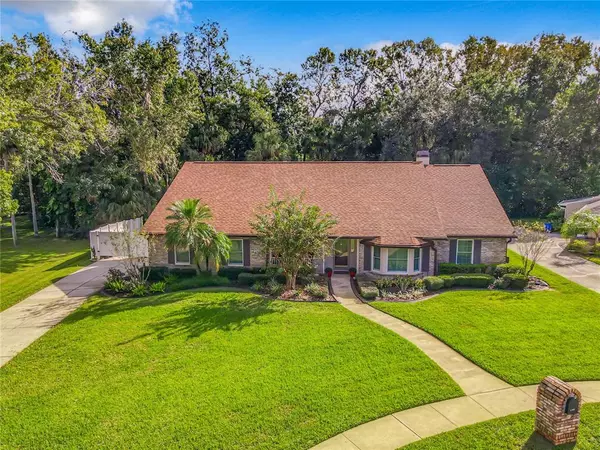For more information regarding the value of a property, please contact us for a free consultation.
1108 SUPERIOR CT E Winter Springs, FL 32708
Want to know what your home might be worth? Contact us for a FREE valuation!

Our team is ready to help you sell your home for the highest possible price ASAP
Key Details
Sold Price $685,000
Property Type Single Family Home
Sub Type Single Family Residence
Listing Status Sold
Purchase Type For Sale
Square Footage 2,490 sqft
Price per Sqft $275
Subdivision Tuscawilla Unit 13
MLS Listing ID O6067633
Sold Date 12/09/22
Bedrooms 4
Full Baths 2
HOA Y/N No
Originating Board Stellar MLS
Year Built 1986
Annual Tax Amount $3,582
Lot Size 0.680 Acres
Acres 0.68
Property Description
Gorgeous custom built Von Jacobs former model home in the popular country club community of Tuscawilla. Ideally located on .68 acres on a quiet cul de sac. Voluntary HOA! You will love the privacy of this home that backs up to the Greenbelt with Bear Creek.This pool ready home features a split floor plan with a formal living and dining rooms, four bedrooms & two baths. One of the bedrooms has built in desk & shelving for a home office or tranquil study. The home features a vaulted ceiling in the family room with custom wood accents & brick fireplace. The gourmet kitchen with an island extends to the “gazebo” breakfast nook with cabinetry for additional storage. Granite counter tops in both rooms. The three door sliders in the family room can stack open to the outside screened area which overlooks a large pool, deck & gas heated spa. This large open area is great for entertaining family and friends. A fenced extended driveway permits parking of a boat or RV behind the front line of the house. Home Updates: roof (2019), A/C (4 years old), all new windows (2017) & Plantation shutters throughout the house.
For nature lovers this home is just minutes away from Bear Creek Nature Trail, Trotwood Park & Cross Seminole Trail as well as golfing with a membership at The Tuscawilla Country Club . Convenient shopping at Tuscawilla Bend Shopping Center and the Oviedo Mall. Medical needs available at Advent Health Hospital & Medical Center. Welcome home!
Location
State FL
County Seminole
Community Tuscawilla Unit 13
Zoning PUD
Direction E
Rooms
Other Rooms Breakfast Room Separate
Interior
Interior Features High Ceilings
Heating Central
Cooling Central Air
Flooring Carpet, Ceramic Tile
Fireplaces Type Living Room
Furnishings Unfurnished
Fireplace true
Appliance Cooktop, Dishwasher, Disposal, Dryer, Microwave, Refrigerator, Washer
Laundry Laundry Room
Exterior
Exterior Feature Other
Garage Spaces 2.0
Pool Gunite
Community Features Sidewalks
Utilities Available BB/HS Internet Available, Cable Available, Public, Sewer Connected
View Trees/Woods
Roof Type Shingle
Porch Covered, Rear Porch, Screened
Attached Garage true
Garage true
Private Pool Yes
Building
Lot Description Cul-De-Sac, Paved
Entry Level One
Foundation Block
Lot Size Range 1/2 to less than 1
Sewer Public Sewer
Water Public
Architectural Style Ranch
Structure Type Block
New Construction false
Schools
Elementary Schools Rainbow Elementary
Middle Schools Indian Trails Middle
High Schools Oviedo High
Others
Pets Allowed Yes
Senior Community No
Ownership Fee Simple
Acceptable Financing Cash, Conventional, FHA, VA Loan
Listing Terms Cash, Conventional, FHA, VA Loan
Special Listing Condition None
Read Less

© 2025 My Florida Regional MLS DBA Stellar MLS. All Rights Reserved.
Bought with OPTIMA REAL ESTATE



